

![]()
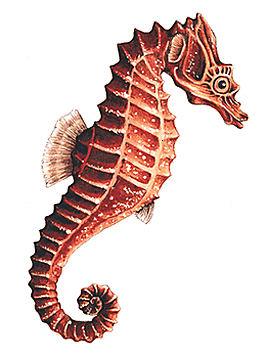 |
Odelia is a pilot house trawler. The main deck includes the aft deck area, a spacious saloon, the pilot house and the fore deck. The lower deck has a galley and eating area, the engine room, and three staterooms each with a head. The upper deck includes a hard covered fly-bridge and a lounging area. Total space onboard is 124.5 sq mt or 1342 sq ft. The interior space (including the engine room) plus the aft deck is 95.3 sq mt or 1027 sq ft. Our living space is 82 sq mt or 882 sq ft. The fore deck and upper deck are another 29.2 sq mt or 315 sq ft. I have included a floor plan for each level and added the sizes for all spaces; here is a virtual tour of the boat. |
![]()
Exterior View |
| Odelia was repainted in 2018. Utz and I painted the flybridge and upper deck while in Turkey and the hull and side panels were painted in Karpaz Marina in Turkish Cyprus in Sep 2018. She is now white with a blue trim at the waterline and at the bottom of the side rail panels. |
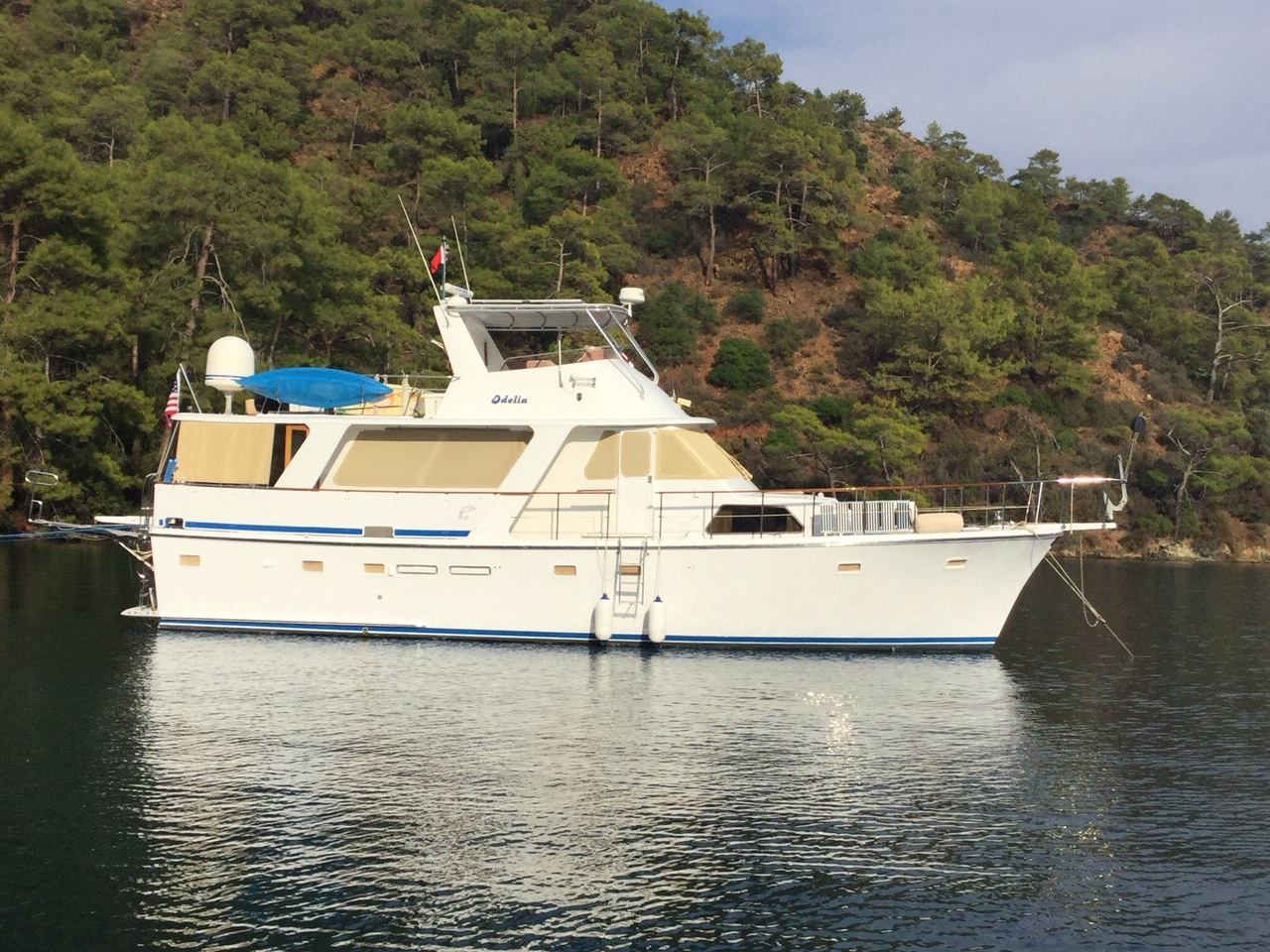 |
Main Deck Floor Plan |
| The main deck includes the Aft Deck, the Main Saloon, the Pilot House, and Fore Deck. Access to the lower deck is via stairs from the pilot house to the galley and from the rear of the main salon to the aft cabin. Access to the upper deck is via stairs from the aft deck. |
|
 |
| Aft Deck (13.8 sq mt or 149 sq ft): Contains our diving equipment and compressor plus a table and chairs for up to six. We added a new Corian™ sink and work area in Israel |
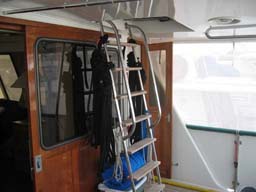 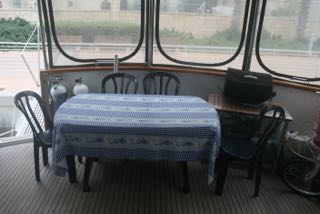 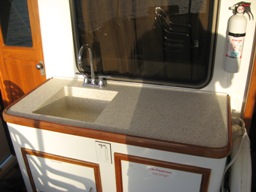 |
| Main Salon (18.6 sq mt or 200 sq ft): Our living area with sound system, television, espresso machine, and wet bar. The counter top and table were redone in Corian™. The new holding plate freezer and refrigerator was completed in 2009. My thanks to John and Leo for their work on it. We also added a sofa/love seat between the coffee bar and the new freezer. It provides needed storage for wine and beer. Tsipy organized new window treatments and upholstery in 2015. The new 12VDC Icemaker was installed in 2016. |
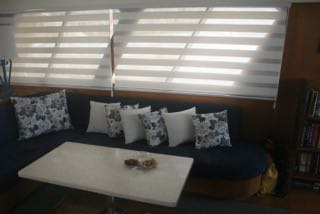
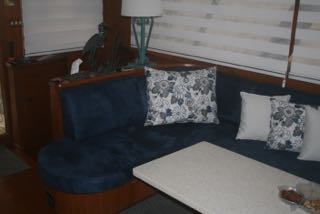
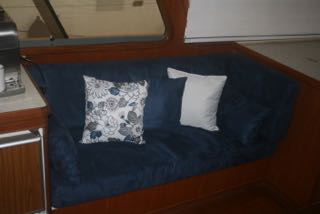
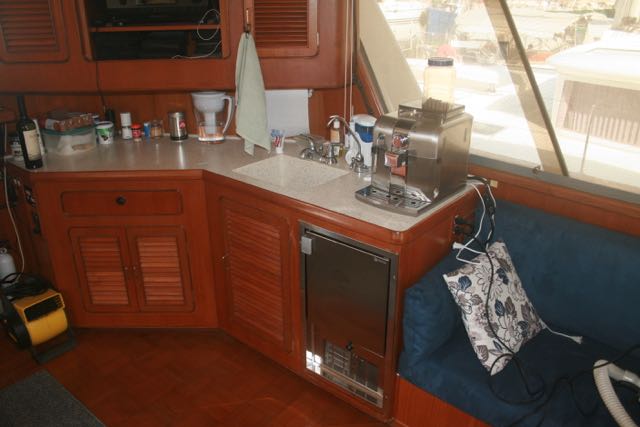
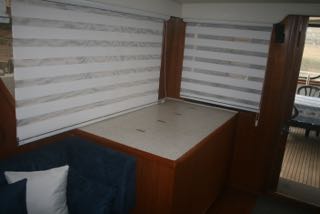 |
| Pilot House (7.6 sq mt or 82 sq ft): We can control the boat from the pilot house or the fly-bridge. Across the top from the right: VHF Radio, Handset for Flybridge DSC VHF Radio, Analog Wind Gauge and Depth Sounder, Naiad Stabilizer control, NAVTEX weather receiver, and weather instruments. I removed the older Globalstar phone, AIS Receiver, and SSB radio when I upgraded the electronics in 2012. On the main console are the new Multifunction display (includes GPS, Chartplotter, Radar, and Class B AIS), Autopilot, and the engine controls. Not shown is the INMARSAT receiver for internet access and telephone service located next to the printer on the right. |
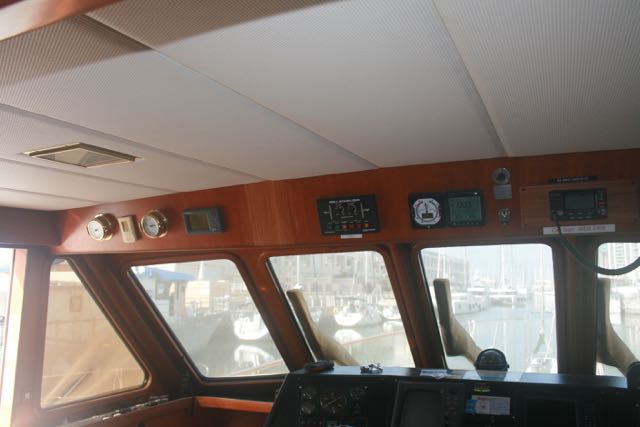 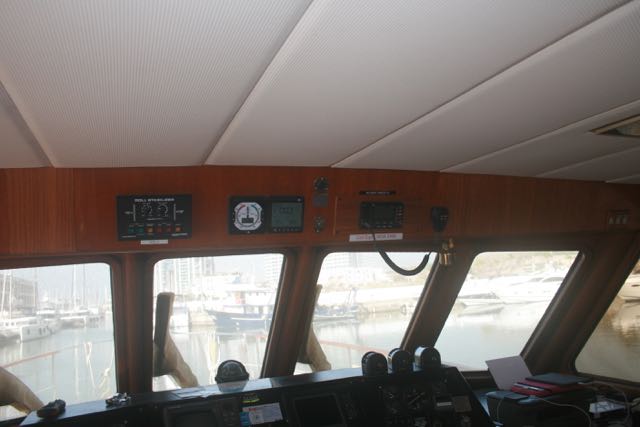 |
| Fore Deck (11.5 sq mt or 124 sq ft): This is a nice seating and sunbathing perch while underway or at anchor. We added a sun shade while in Israel and new cushions for the seat and bed while in Turkey in 2016. The teak deck was replaced in Karpaz Marina, in Turkish Cyprus in 2018. |
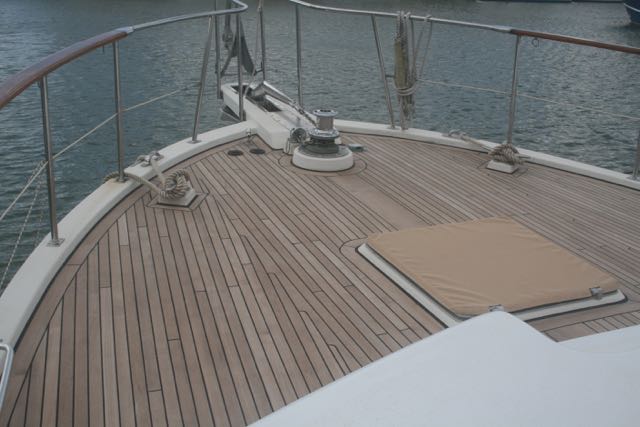 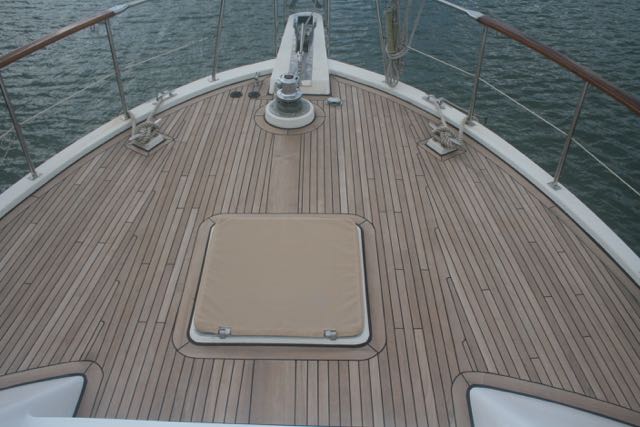 |
Lower Deck Floor Plan: |
| The lower deck contains three staterooms, the engine room, and the galley. Access to the lower deck is via stairs from the pilot house to the galley and from the rear of the main salon to the aft cabin. |
|
 |
| Aft Cabin (12.3 sq mt or 132 sq ft): The aft cabin is the master stateroom with a queen size bed and a head with bathtub. |
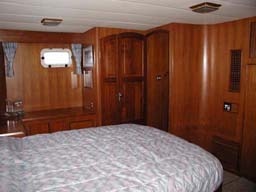 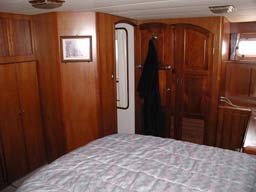 |
| Engine Room (13.5 sq mt or 145 sq ft): The engine room contains the two 450 Horsepower Cummins diesel engines, a 20 KW Onan generator, the OML watermaker, and the Mastervolt Isolation Transformer with Center Tap to convert European 220V power to US 110V power plus a small work bench and storage for spares and tools. |
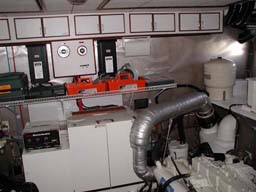 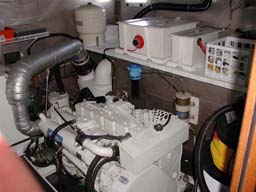 |
| Mid Cabin (13.5 sq mt or 145 sq ft): The mid cabin is our primary guest room. It has a queen size bed with a head and shower. The seatee was recovered in 2018 in Gocek. Entrance to the engine room is via this stateroom. |
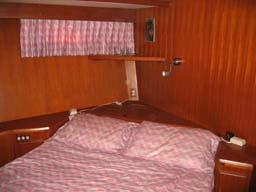 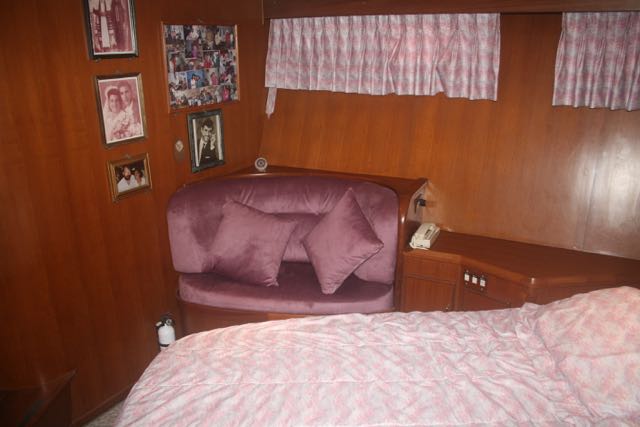 |
| Galley/Eating Area (11 sq mt or 120 sq ft): On the starboard side is the galley area with four drawer refrigerator and freezer, stove, oven, and microwave. On the port side is an eating area for 4. The counter tops and table were redone in Corian™ in 2008. The new 12VDC refrigerator and freezer was added in 2016. |
|
| Forward Cabin (5 sq mt or 54 sq ft): The forward cabin has two bunk beds and a head and shower. The cabinets on the port side by the entrance contain the washer and dryer. |
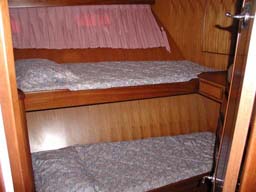 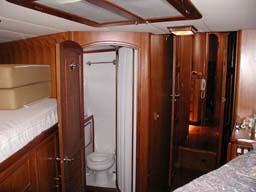 |
Upper Deck Floor Plan: |
| This area includes a lounge area and the fly-bridge with full instrumentation. |
|
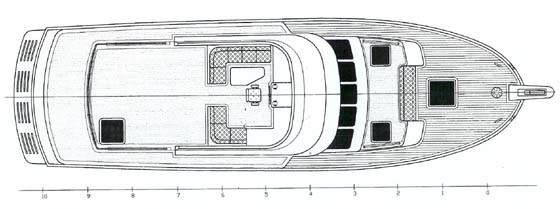 |
| Fly-bridge (17.7 sq mt or 191 sq ft) and Dinghy: We normally control the boat from the fly-bridge. It has a radar repeater and a separate GPS and VHF radio. I added a hardtop to the bimini in 2018 and added 1100W of hard solar panels in 2019. There are two sofas and a table for guests. Also shown is our Northstar 3.8 meter dinghy with 4-stroke, 40 HP Yamaha outboard - I upgraded the outboard in 2019. It normally hangs from the davit above the swim platform. We use the dinghy for water sports and for transport while at anchor or around the marinas. We also have two kayaks for water sports. |
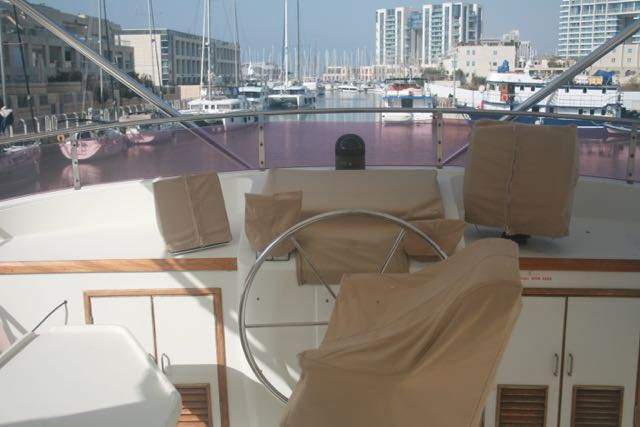 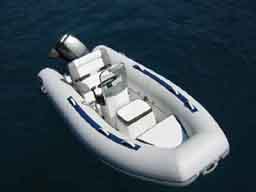 |
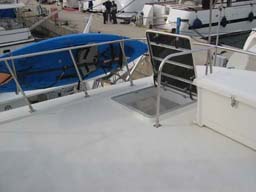 |